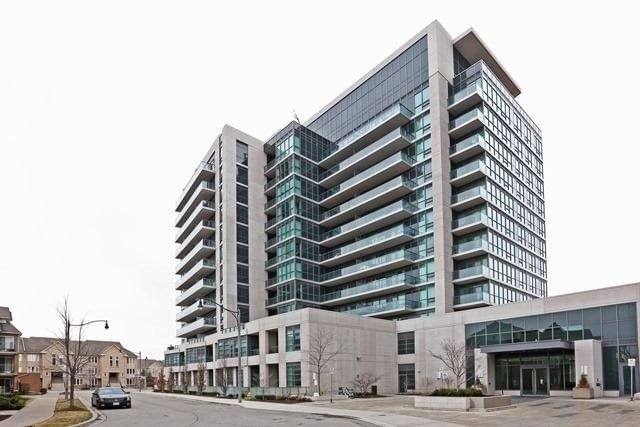$2,250 / Month
$*,*** / Month
1+1-Bed
1-Bath
500-599 Sq. ft
Listed on 3/3/23
Listed by RE/MAX GOLDENWAY REALTY INC., BROKERAGE
** Luxurious & Elegant Scenic Condominium ** Walk To Shopping, Restaurant, Ttc, The Future Eglinton Lrt * Sun Filled Southview Overlooking Leonard Park *Enjoy The Huge Balcony 141 Sf *Practical Layout & Open Concept 1+1 Bedroom * Kitchen With Large Centre Island/Breakfast Bar With Granite Counter Top *S/S Appliances, Fridge, Stove, B/I D/W, Washer & Dryer, All Elfs & Drape *State Of The Art Amenities & Breathtaking 2 Level Lobby With Green Wall.
**Nice & Clean Unit *1 Parking & 1 Locker * No Pet **Non-Smoker**
To view this property's sale price history please sign in or register
| List Date | List Price | Last Status | Sold Date | Sold Price | Days on Market |
|---|---|---|---|---|---|
| XXX | XXX | XXX | XXX | XXX | XXX |
C5944367
Condo Apt, Apartment
500-599
4
1+1
1
1
Underground
1
Owned
0-5
Central Air
N
Concrete
N
Forced Air
N
Terr
Y
TSCC
2351
S
Owned
56
N
First Service Property Management
5
Y
Y
Y
Concierge, Exercise Room, Gym, Indoor Pool, Security Guard, Visitor Parking
